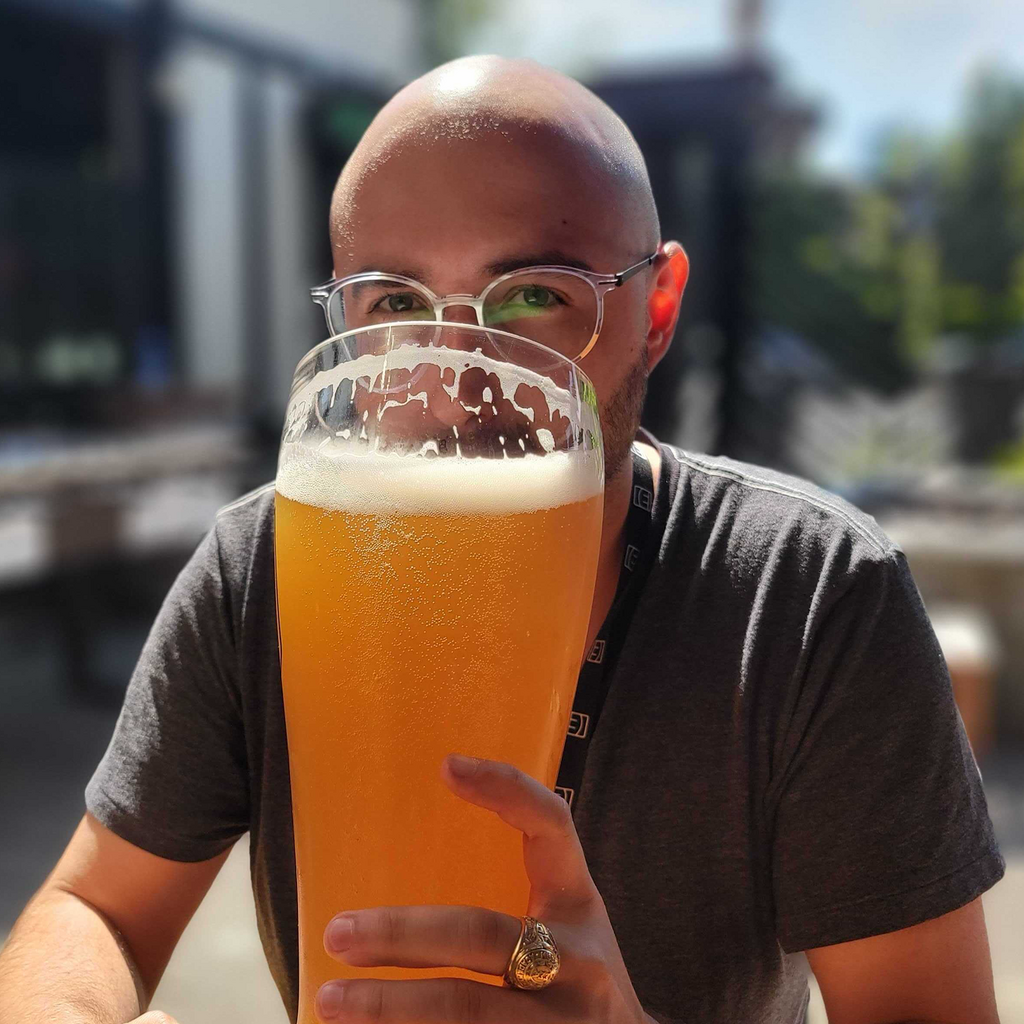--CS:GO Stadium Map (Part 1)--
#leveldesign
I have started to implement a map I have been concepting on and off for a while now called, Stadium. Here is the layout I am going to be going for, at least with the initial implementation.

One thing I took into account when designing this map is the verticality of CS:GO. The amount of gameplay that takes place in the vertical space is a large portion. Players always need to be aware of their surroundings and be paying attention on their sides, as well as above and below them. I decided to make the verticality a huge portion of this map, as there are three levels of the stadium in this single map.
The bottom floor will consist of the Terrorist spawning area, the main entrance to the to the stadium as well as one of the bomb sites, A. The second floor consists of the Counter-Terrorist spawn, the B bombsite, and an area in the stands that gives vision of below onto the field. The top floor of the structure consists of stands and a way to give players a bird’s eye view of both the field and the stands on the floor below. I anticipate much of the action to be on the first two floors with the third floor acting as more of a place to either “save”, bomb site A defense, or cutting off a T’s route to their spawn.
I have gone ahead and made call-outs for most of the spots on the map where I anticipate action to happen or common areas where players would spot enemies and need to communicate that information quickly. I have also tried to keep the call-outs consistent with other maps to help visualize what this area will most likely look and have similar uses (see Heaven). I believe this was valuable while concepting in order to figure out if much of the action is going to be where I want it to be on the map, however, these can of course change, and probably will.
Once the project was setup in Hammer, I started initially blocking out the main areas of the map. The biggest structure of the map is going to be the stadium surrounding wall, so making this first is important to set the scale.

Here is the surrounding wall, ground, and field. From looking at this already, I think I am going to have to increase the size of the field to accommodate the space necessary for the bomb site and cover.

Here is the stadium entrance and parking lot….as well as some texture clipping on the entrance to the stadium. The little part of concrete off to the right side of the lot is the path to the ladder, referred to as “fast” as a call-out.

Here I changed the texture of the wall so you can actually look at the picture without being really sad with looking at that bright color. I also moved the geometry around the surrounding wall to stop the texture clipping. The next image shows the different perspectives so you can see how I used the block, and vertex manipulation tool to fix the issue.

So far this isn’t really a whole lot of gameplay ready work. I am trying, however, to minimize issues with scale later by taking the time making sure that these rather large areas are sized correctly. If I try to do this later, I could potentially block myself all the way into a corner and have to do a lot more work to fix the issues with size and scale. In order to test this, I need to add the player spawns in for both the CT and T forces. I did not need to add all five of each but this will give me a better idea if I can see the bot AI fighting each other.



You can also see that I have these spawns slightly raised above the floor. This is to prevent map conflicts and can interfere with the spawn functionality if they are colliding with the floor. After placing these, my map is ready to run!





Here is the change I made to the field. It currently hangs over where the concrete floor ends on both sides. This looks better for now. I will get a better idea once I block out the first-floor section which is the next step.
